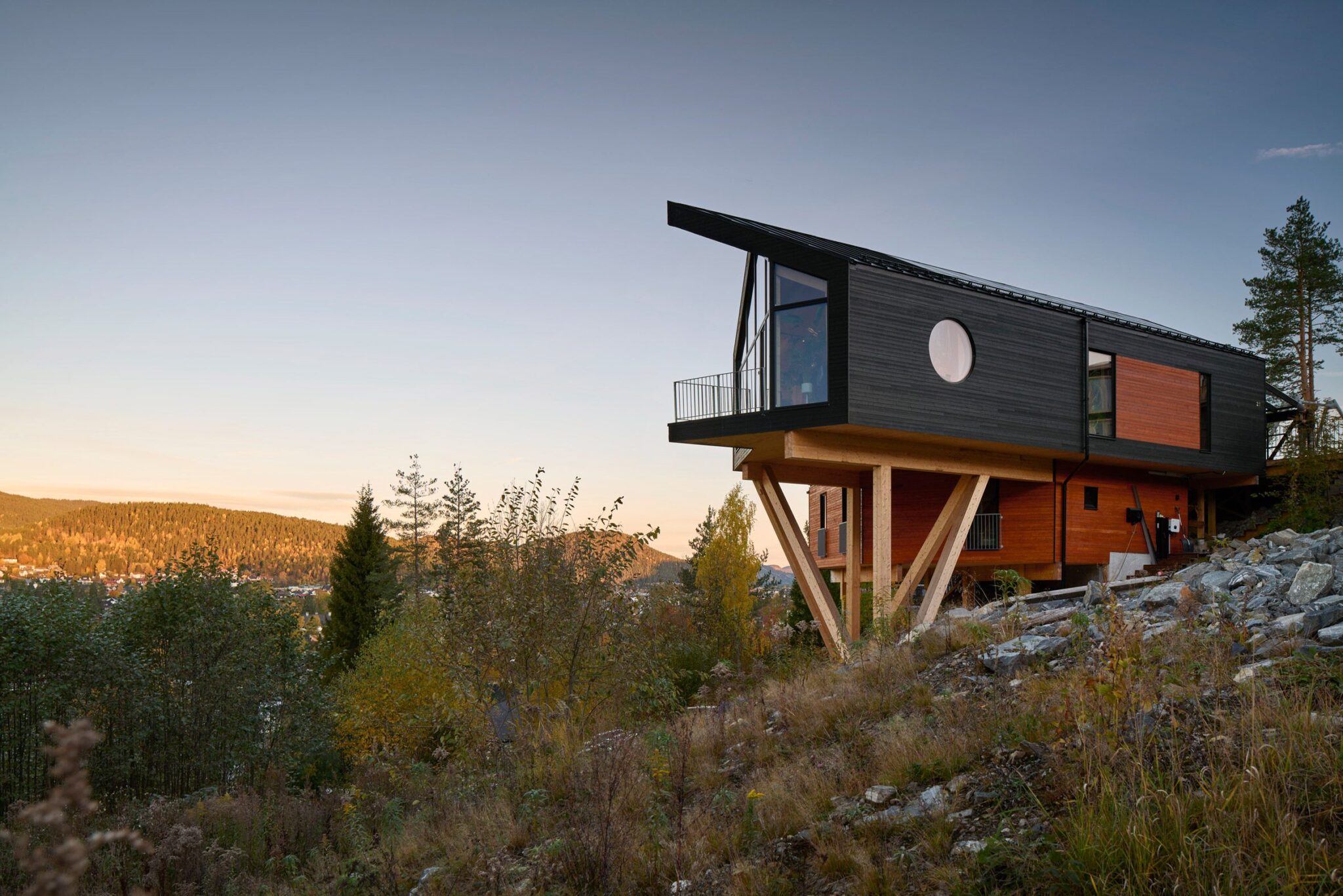
Scandinavian architecture is amongst the best in the business so far as we’re concerned and a fine example of this fact in action is the majestic-looking House Dokka from Snøhetta Architects. This breathtaking piece of design is a mass-timber property that perfectly perches on a hillside in Kongsberg, Norway and if you’re a fan of laid-back, understated architecture and interiors, this is one for you.
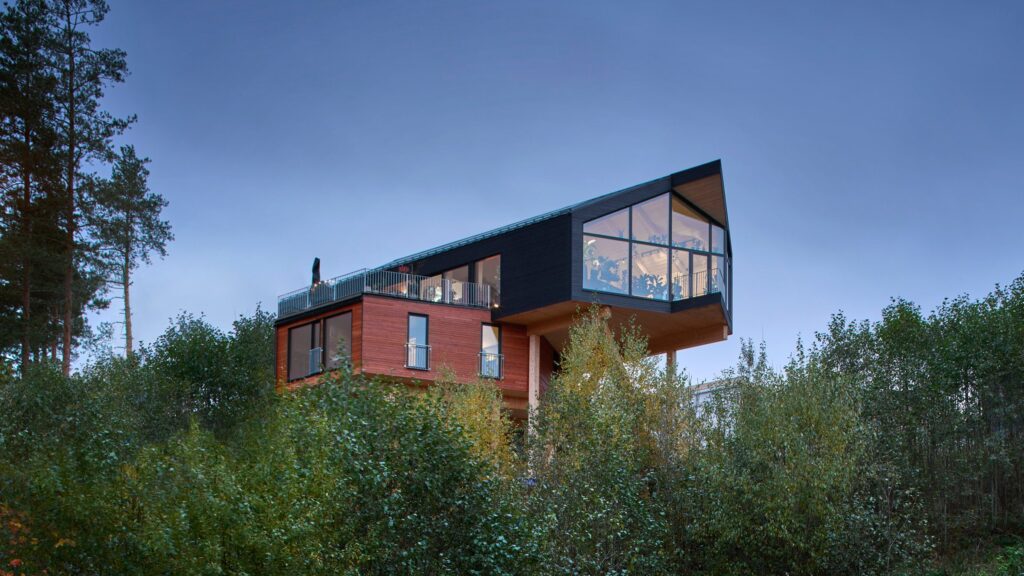
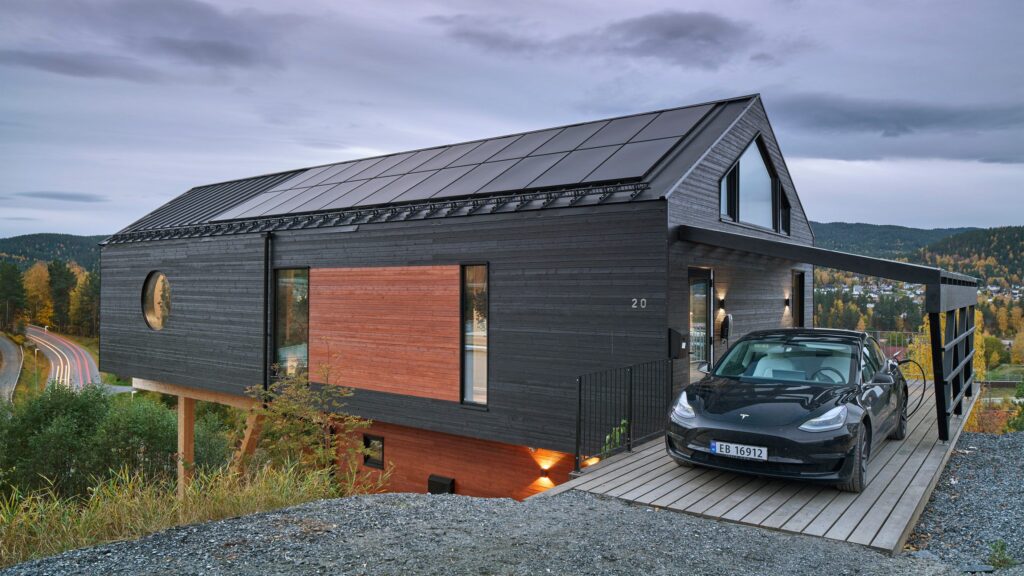
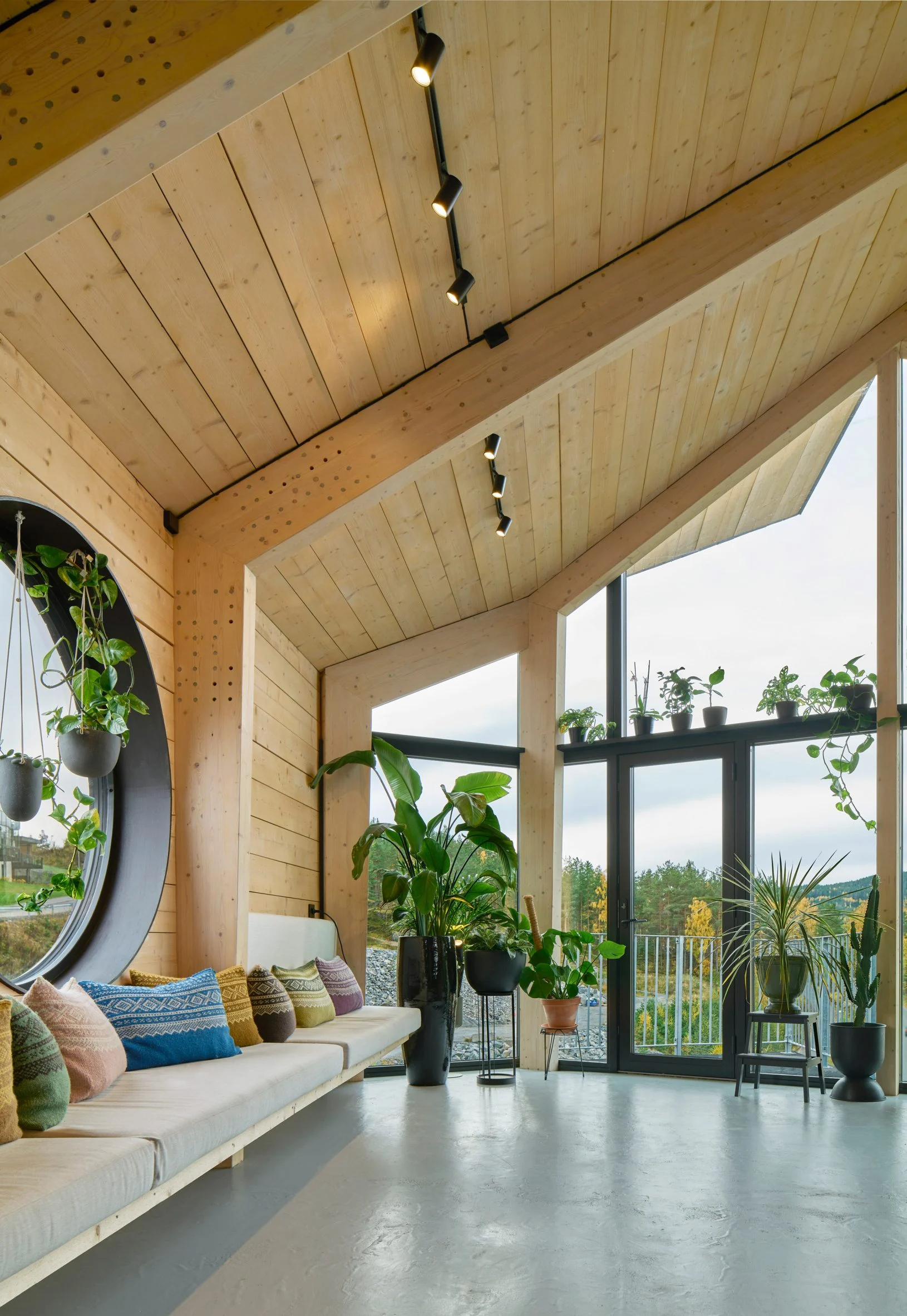
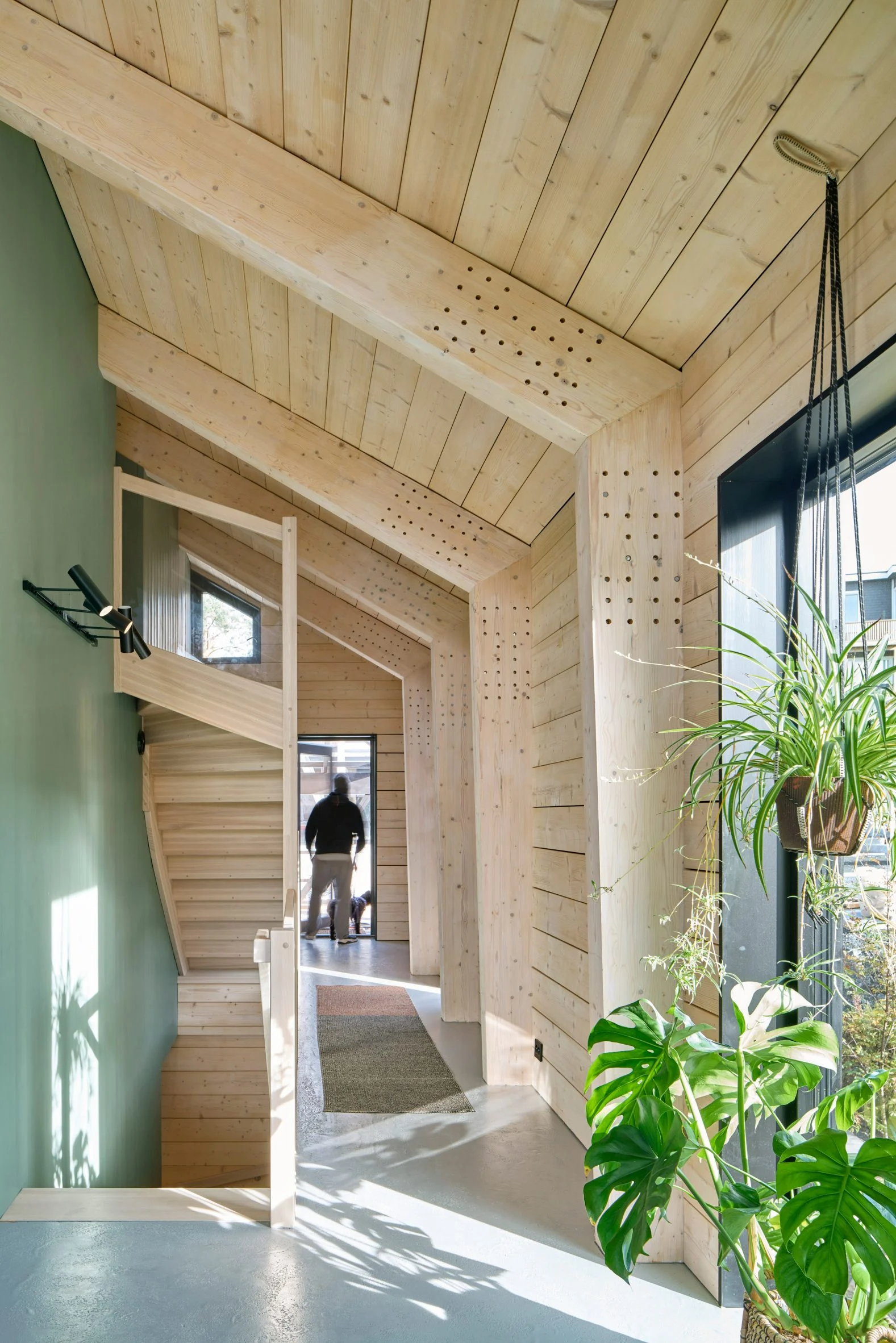
House Dokka is mighty impressive both inside and out and it consists of a stack of two timber-clad volumes, which are supported by vast wooden stilts drilled into the rocky, tree-lined landscape. House Dokka’s upper volume juts out over the hill and is supported by the stilts, giving it a spectacular, floating appearance. It is made even more striking by its black-timber cladding and a pitched roof lined with photovoltaic (PV) panels.
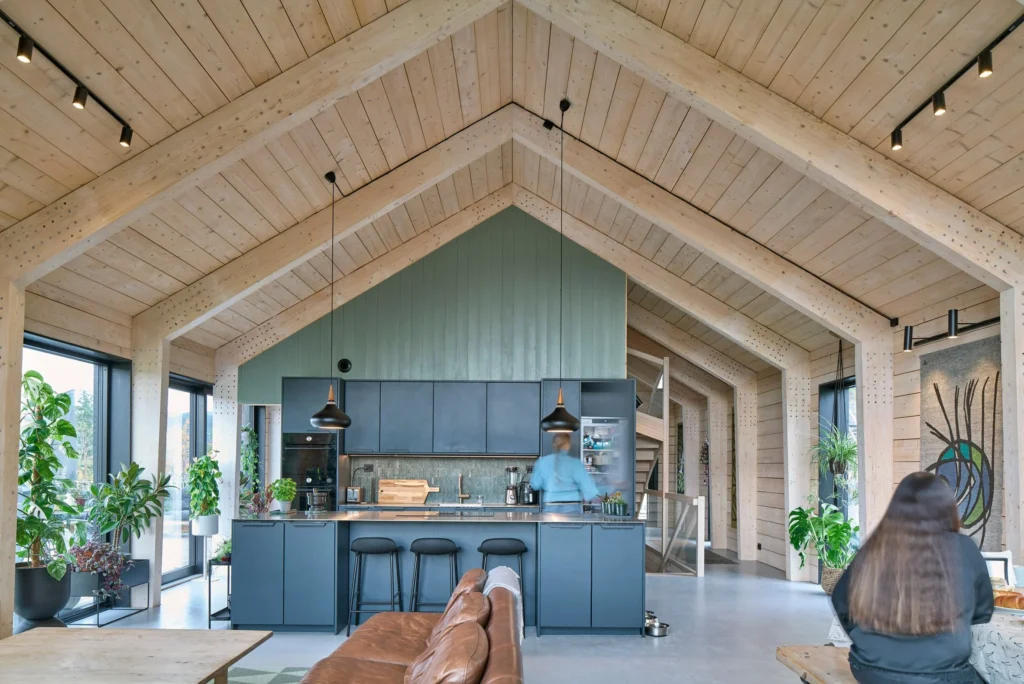
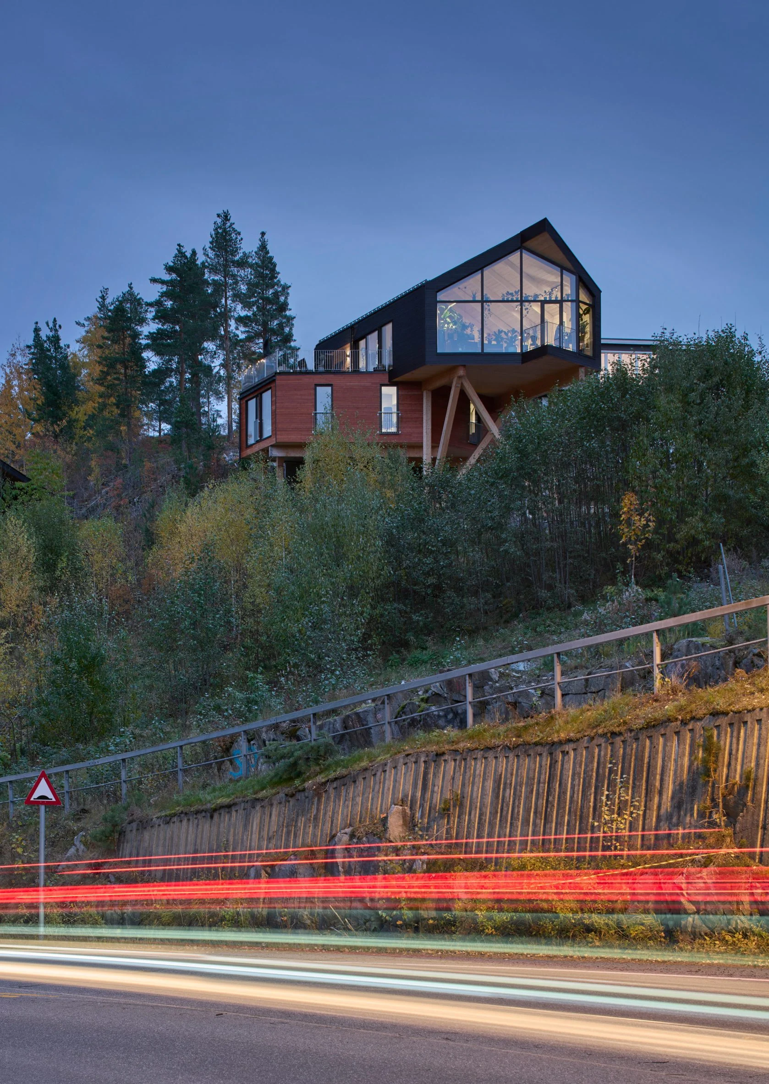
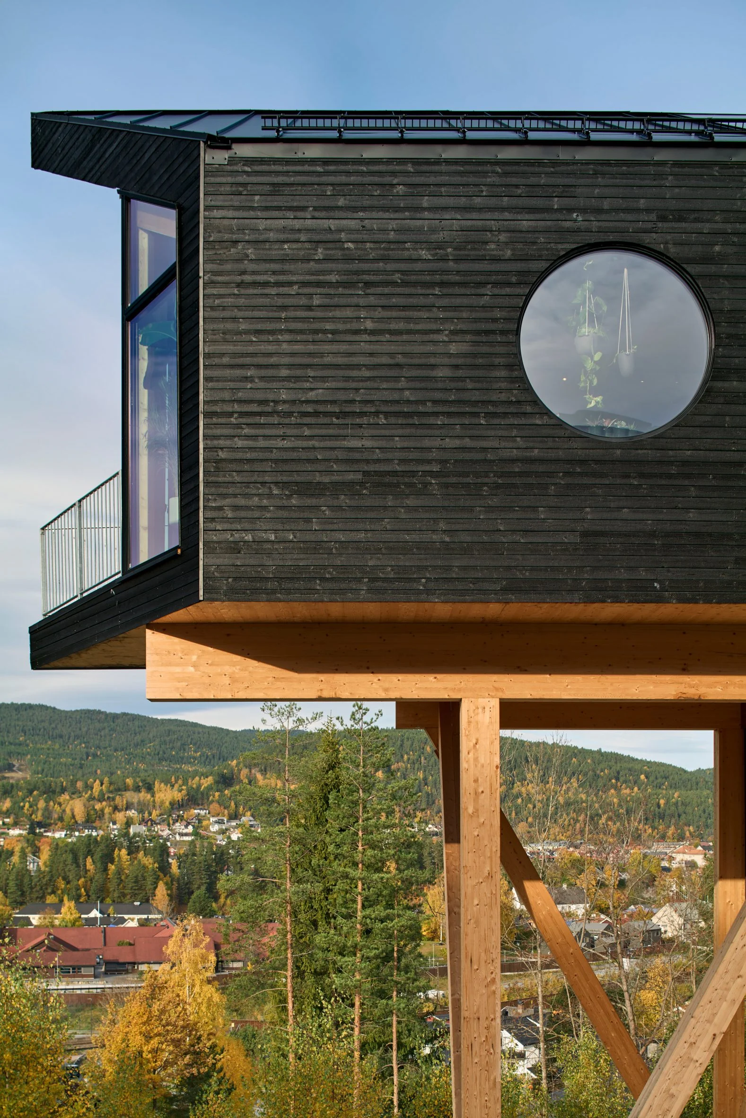
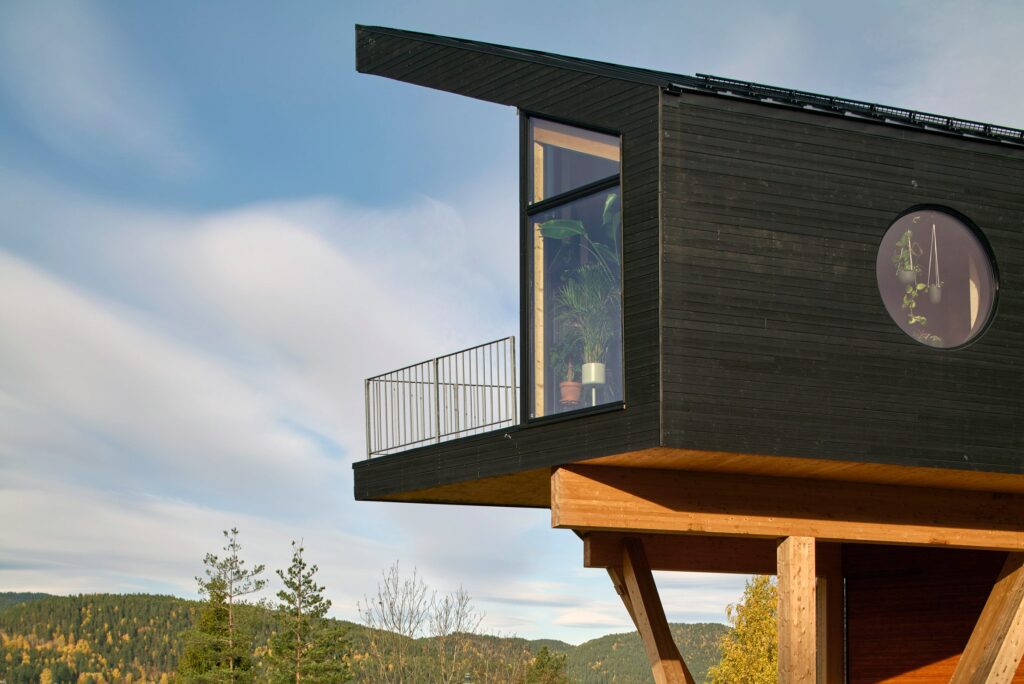
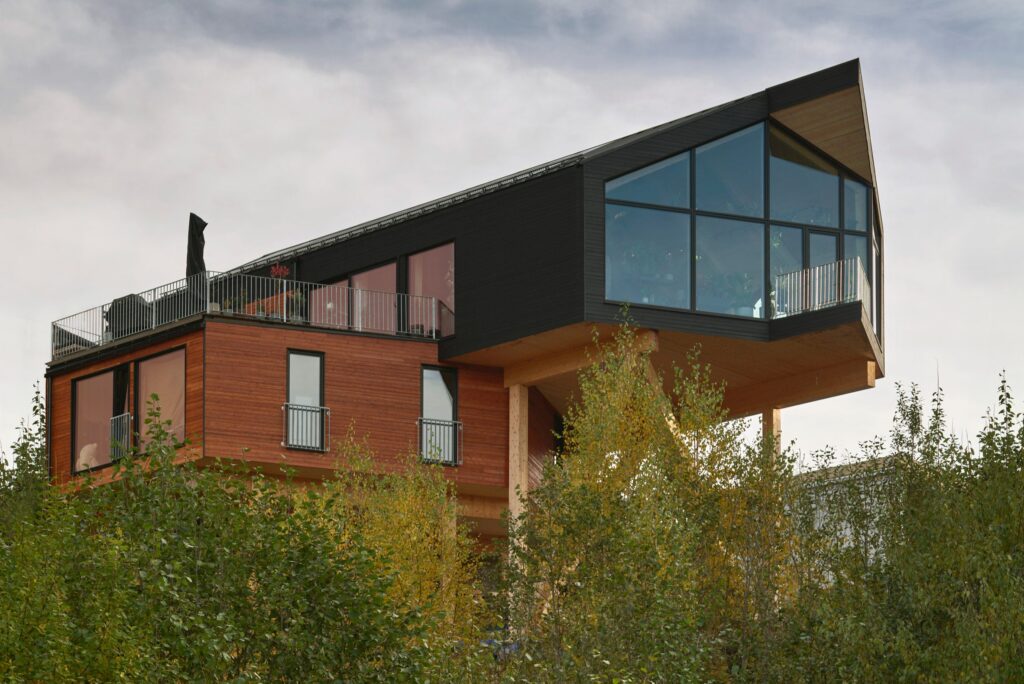
The roof of House Dokka sits level with the top of the hill, and there is a bridged entrance that adds a real sense of grandeur to proceedings. A smaller, trapezoidal volume clad with brown-stained timber extends outward beneath the upper volume and this provides an impressive terrace for the upper floor of the home. House Dokka’s structure is made mainly of cross-laminated timber (CLT) and glue-laminated timber (glulam), both of which were sourced locally. This is part of Snøhetta’s broader goal of coming up with a low-carbon home, which also includes the use of photovoltaic panels for energy.
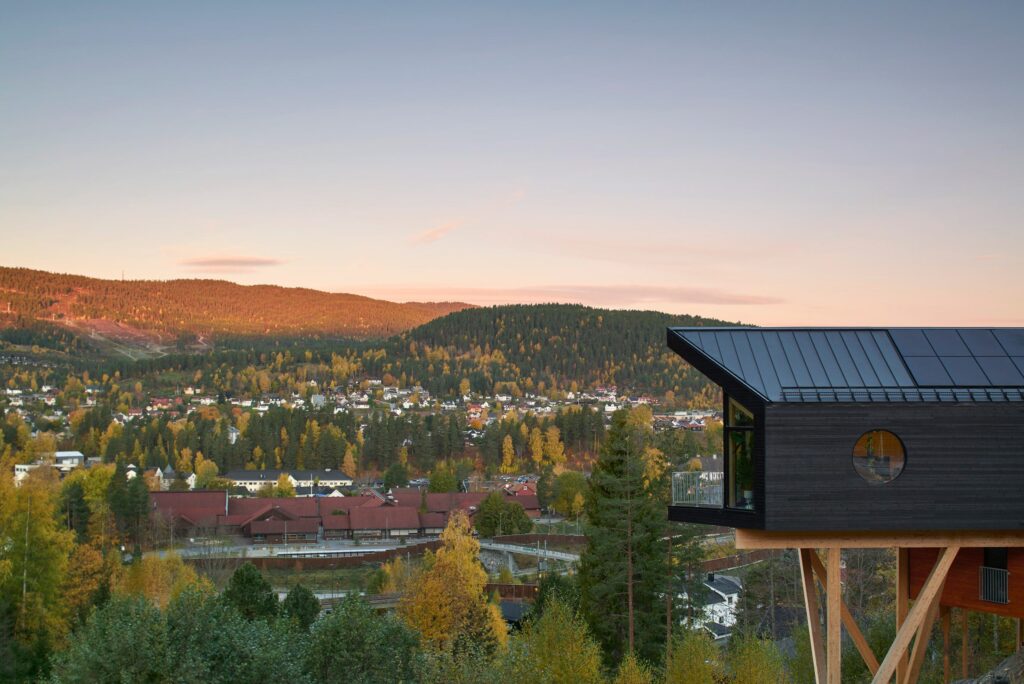
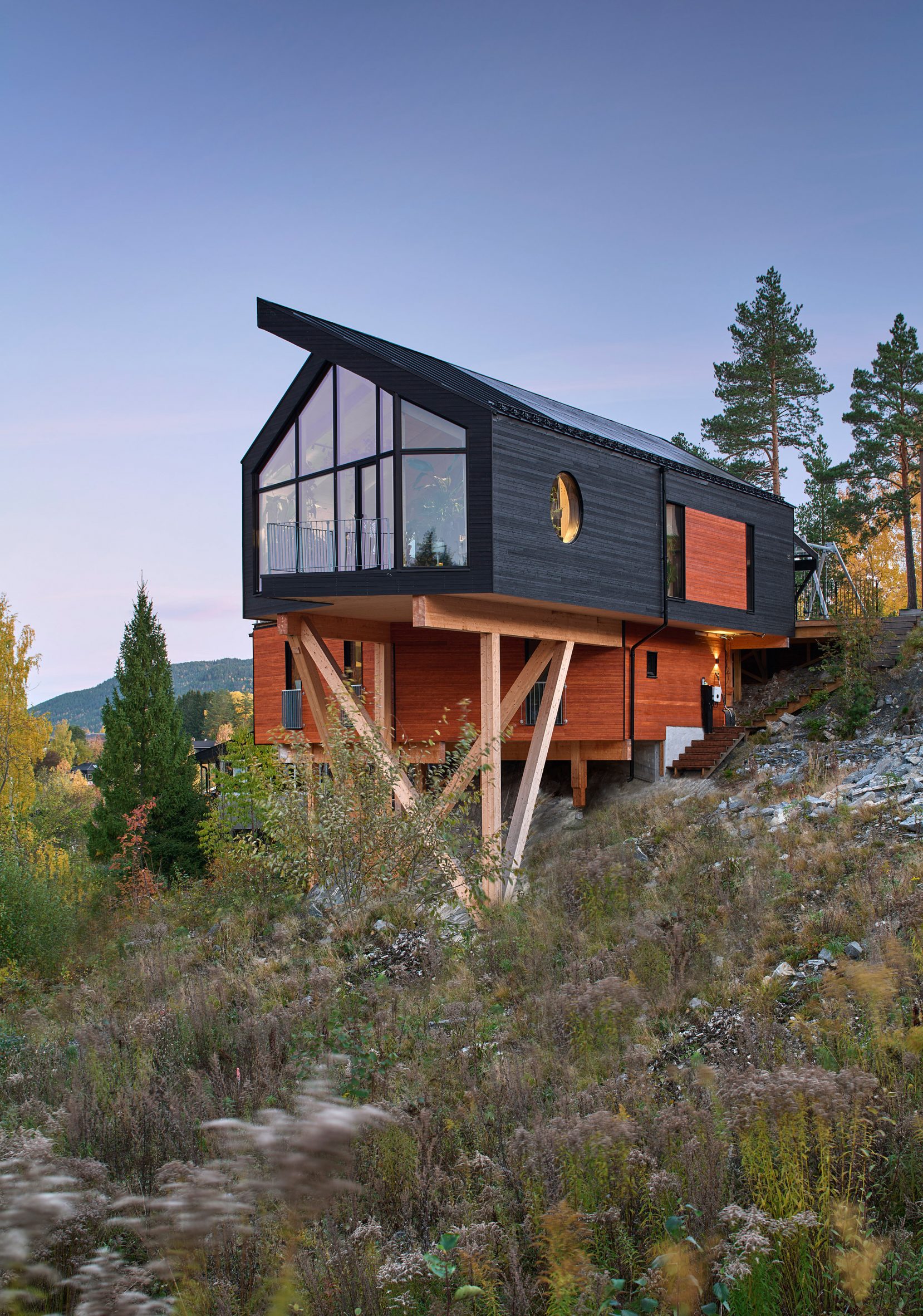
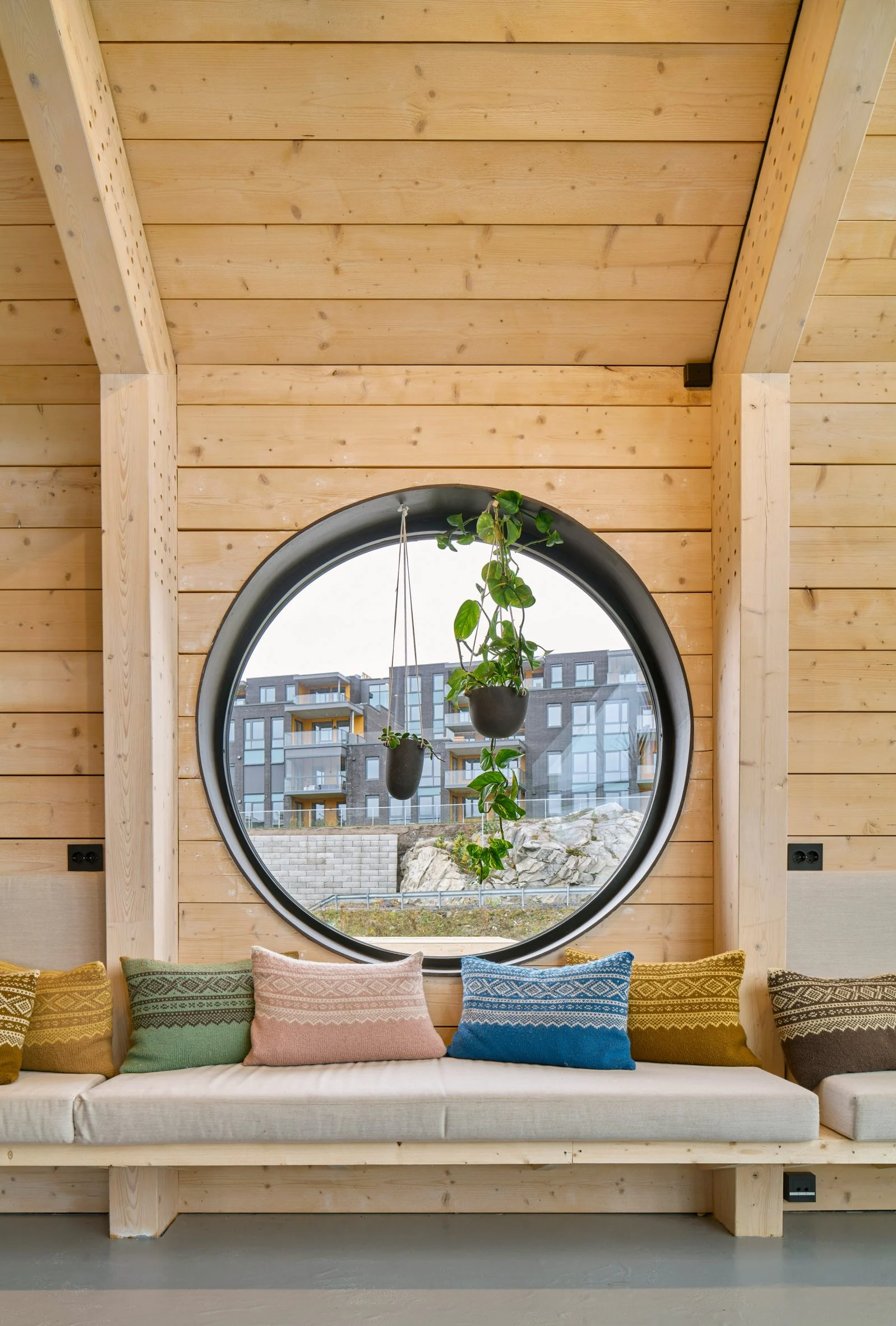
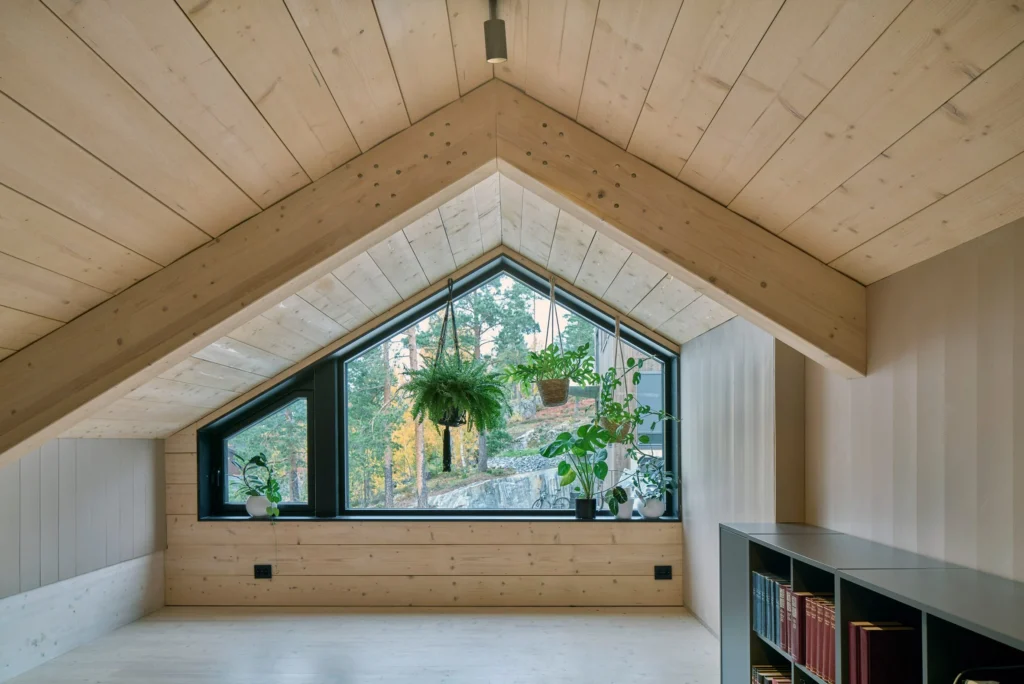
The interior of House Dokka features exposed mass-timber construction, an abundance of plants, and expansive openings that draw in natural light. Black window frames, furniture, and light fixtures, along with green-toned walls, contrast the wooden finishes. The upper volume of the house comprises an open-plan kitchen, dining room, and living area, as well as a bathroom and main bedroom. The lower volume contains an office, a second bathroom, and three more bedrooms. Wooden stairs in the entrance corridor lead up to a 12-square-metre loft with views of the surrounding woodland.


