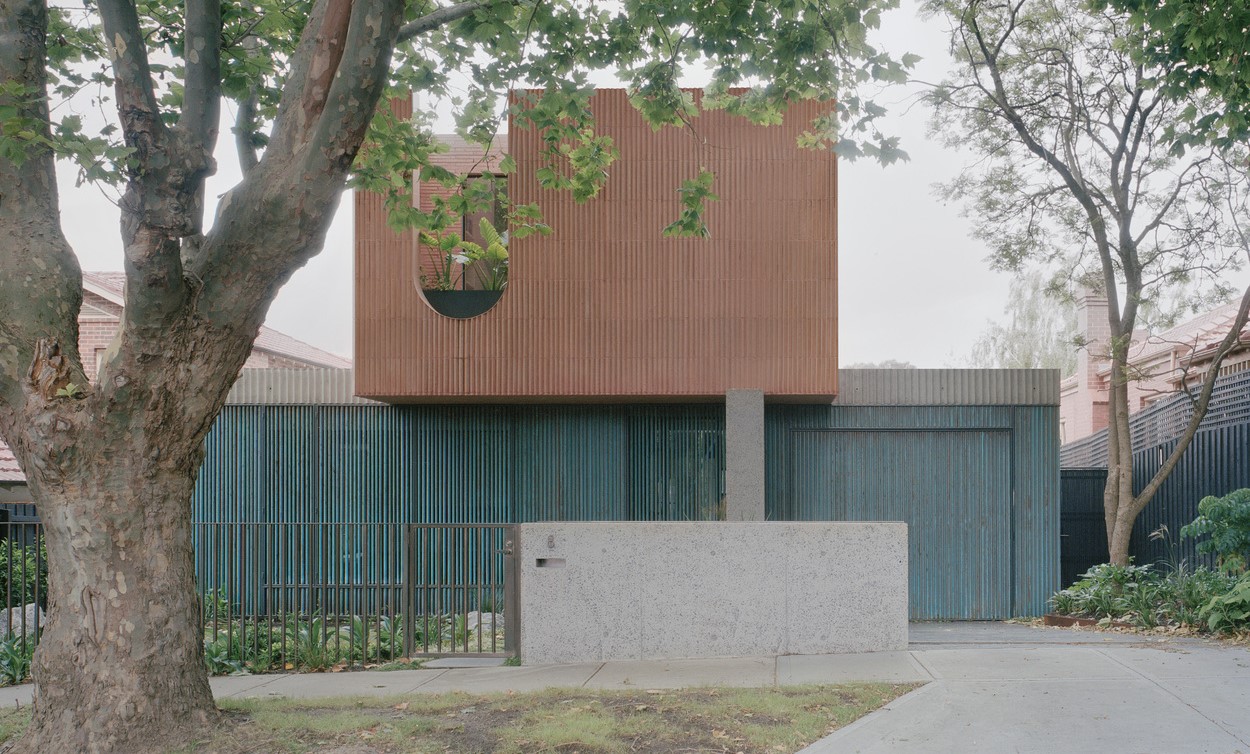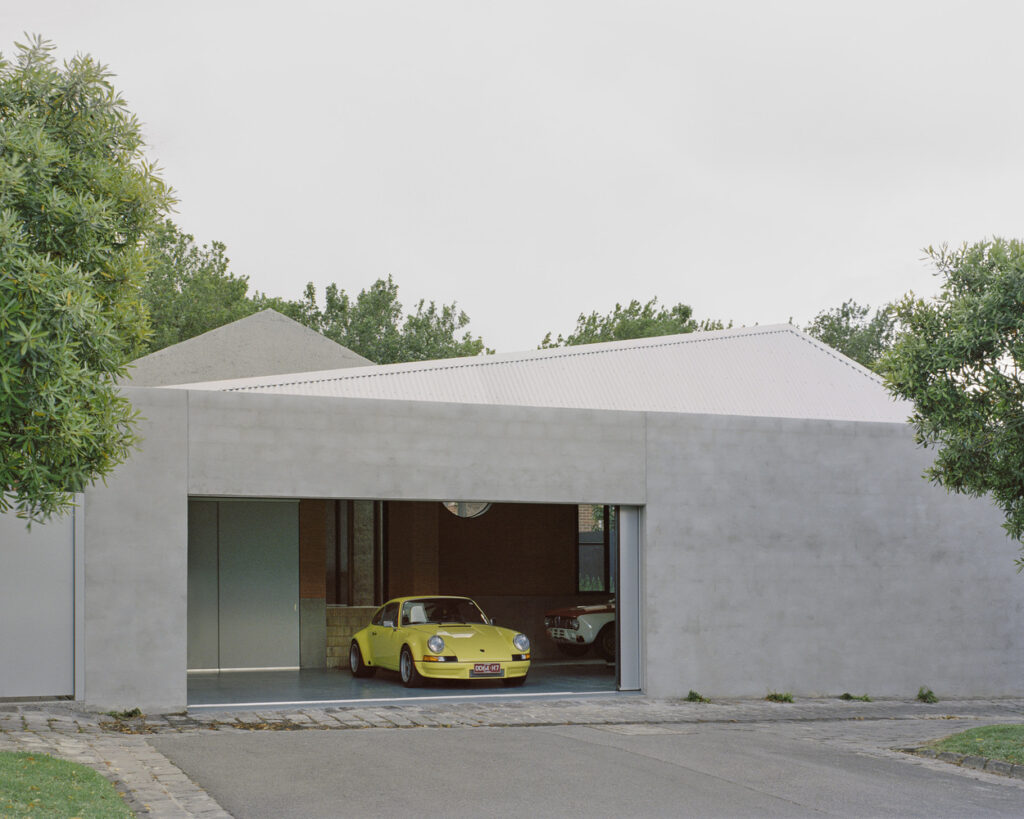
Australian architecture regularly leaves us thoroughly impressed here and the latest offering to have caught our eye is Glen Iris House from Pandolfini Architects. This eye-catching design has been conceived as a composition of three-dimensional objects which extend throughout the interior and exterior of the striking property.


Glen Iris House consists of three pavilions that work their way down along the contours of the long rectangular plot; a barn-like structure is where you’ll discover the primary living area in the middle of the contemporary home and it is bookended by brick-clad forms that contain bedrooms at the front and a car workshop at the rear.

The brick-clad volume on the first floor of Glen Iris House in Australia cantilevers out and balances on a bush-hammered concrete blade, indicating the primary entry point to the home and it does a great job at suggesting the sort of high-quality materials and forms found within.




Compositional simplicity, uncompromising materiality, and intricate detailing define the overall aesthetic of Glen Iris House. The home presents as a sculptural addition to the eclectic streetscape, its abstract façade providing a little indication of what lies within where a series of communal and private spaces are linked by their celebration of form and material.


