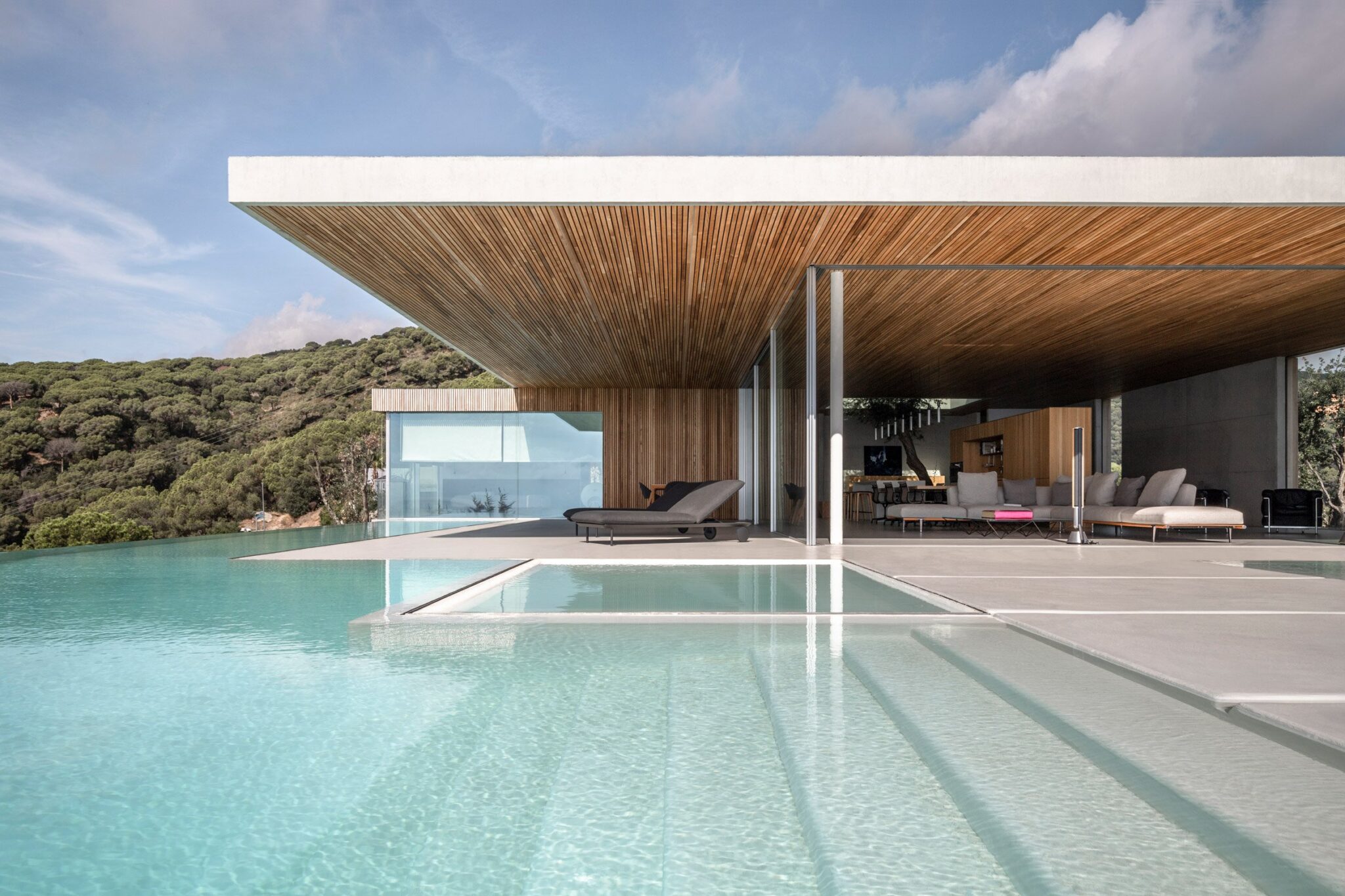
In the world of contemporary architecture, the term “quiet luxury” is often thrown around with abandon, but few projects embody it with the grace and deliberate restraint of Ström Architects’ Barcelona House.
This isn’t a home that shouts for attention; it’s a masterpiece of subtle design that knows when to recede and let the landscape do the talking. Commissioned by a client who desired a space that would direct focus to the staggering views of Barcelona and the Balearic Sea, this coastal retreat stands as a modern-day homage to California’s iconic Case Study Houses.
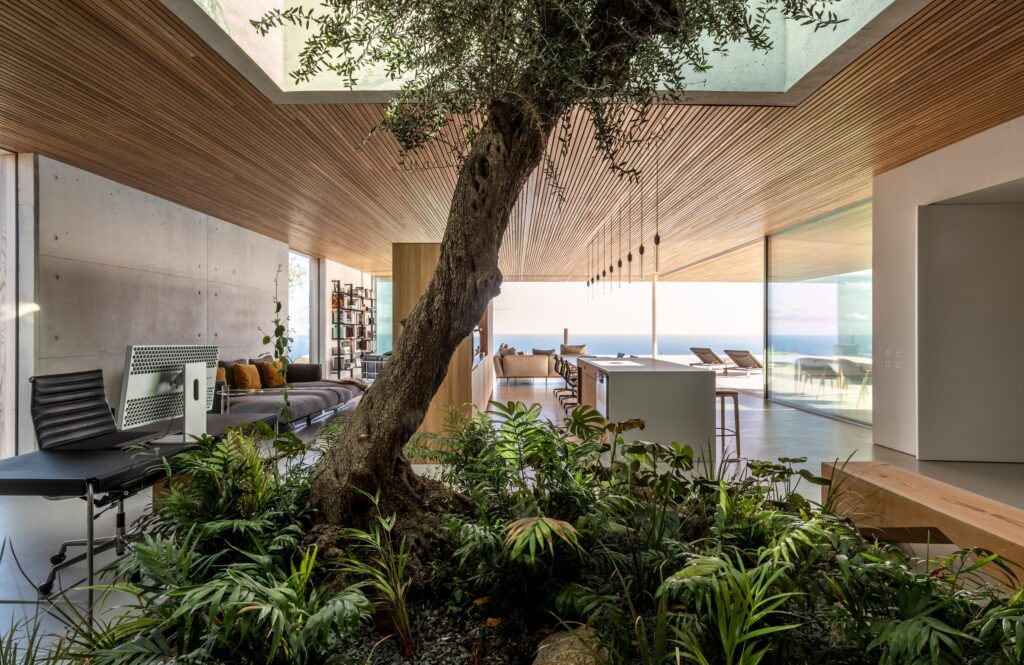
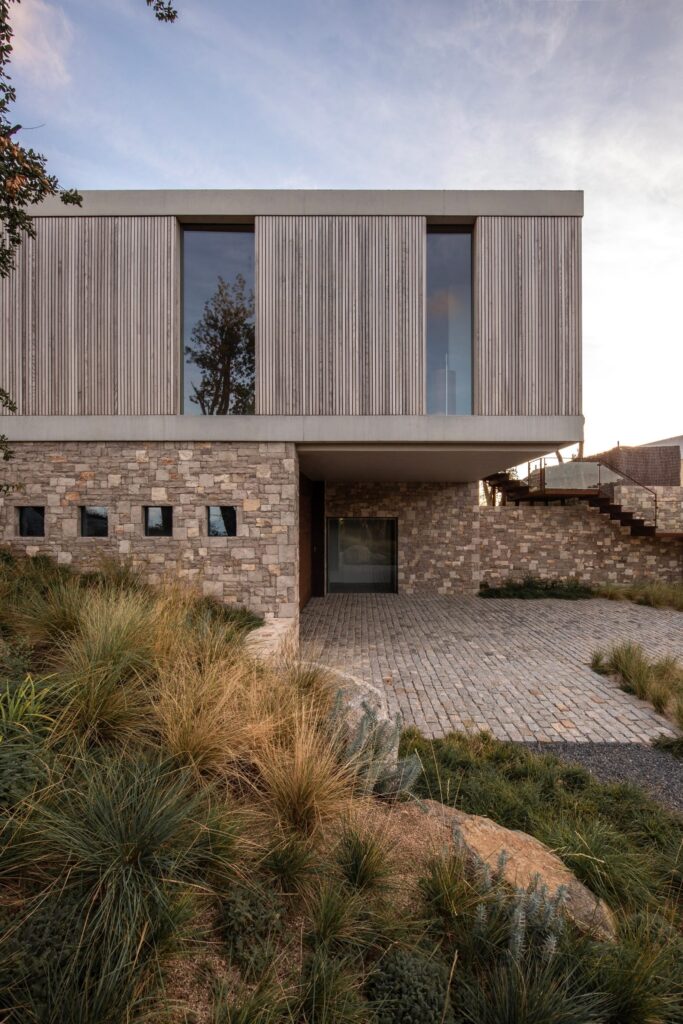
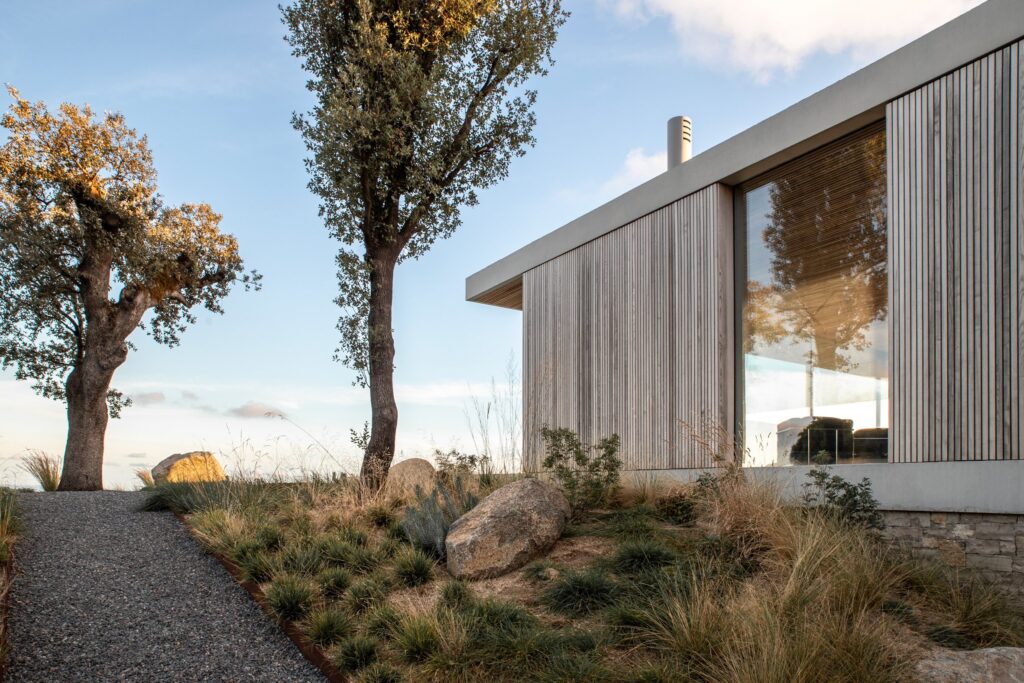
The first thing that strikes you is the seamless integration with the environment. Given the site’s sloping terrain and a strict building footprint, Ström Architects had to get creative.
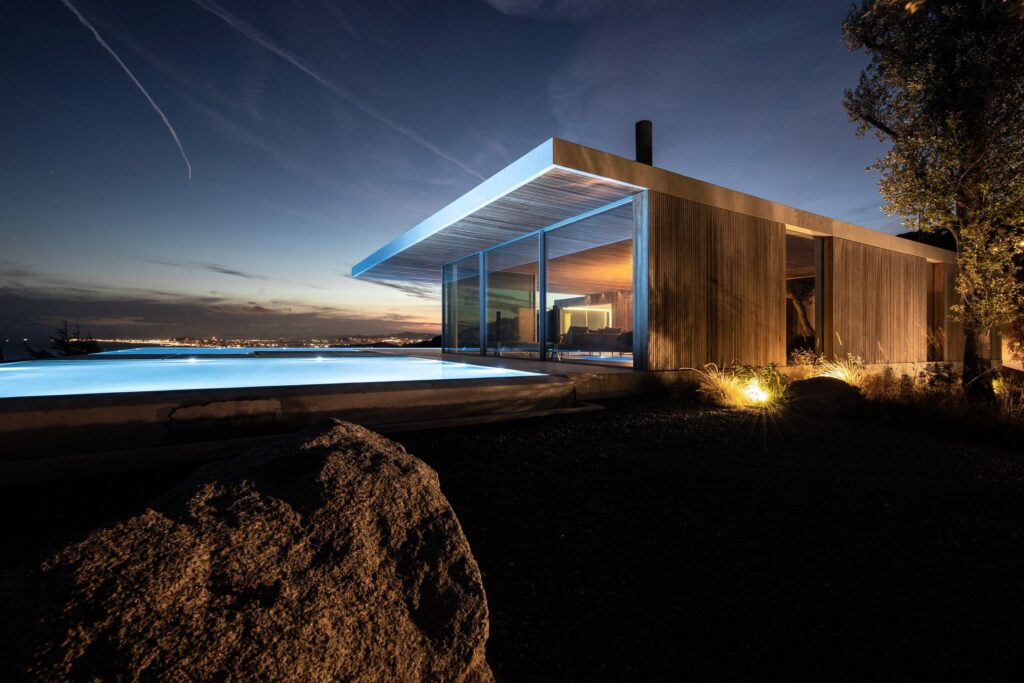
The solution was an ingenious two-story structure, partially buried into the hillside with an “upside-down” layout. This clever arrangement places the guest bedrooms on the lower level, allowing the primary living spaces to occupy the expansive upper floor. It’s on this top level that the true magic happens.
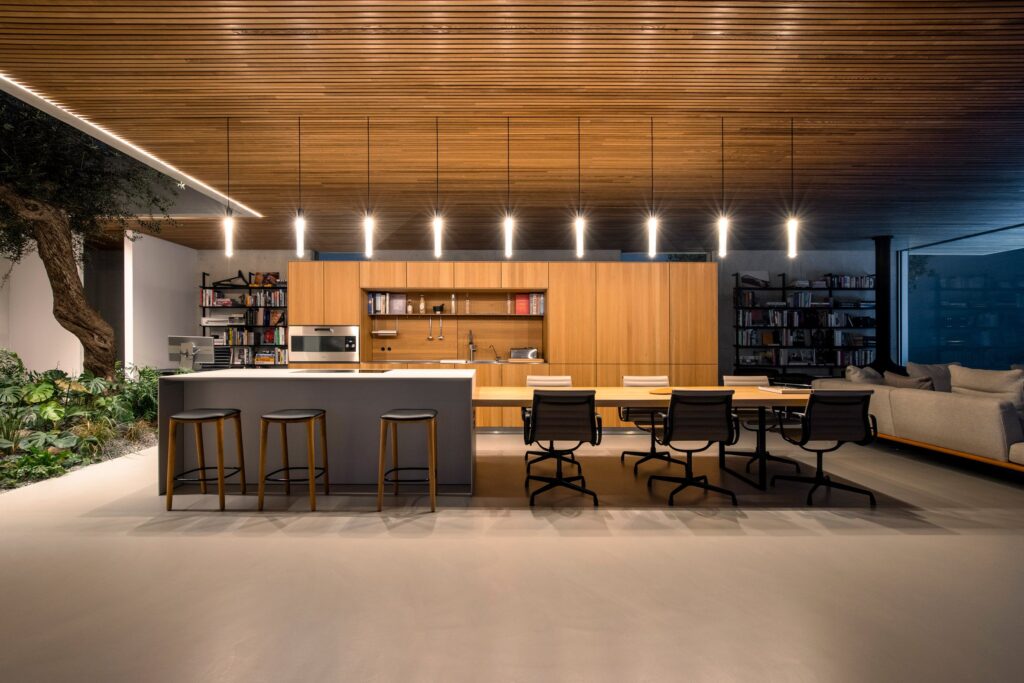
The main bedroom, office, and living area are all treated to panoramic sea views, with sliding glass doors opening onto a terrace and a magnificent infinity pool that appears to melt into the horizon.

A defining feature of the design is a fully-glazed corner that offers a completely unobstructed view. This wasn’t a happy accident; it’s a direct and intentional reference to Pierre Koenig’s legendary Case Study House 22, the Stahl House, which famously overlooked Los Angeles through a similar architectural gesture.
In the Barcelona House, a slender column supports a cantilevered cast concrete roof, a bold structural choice that keeps the sightlines as clean as possible. This detail alone speaks volumes about the architect’s commitment to an uncompromised vision, ensuring that the spectacle of the natural world remains the star of the show.
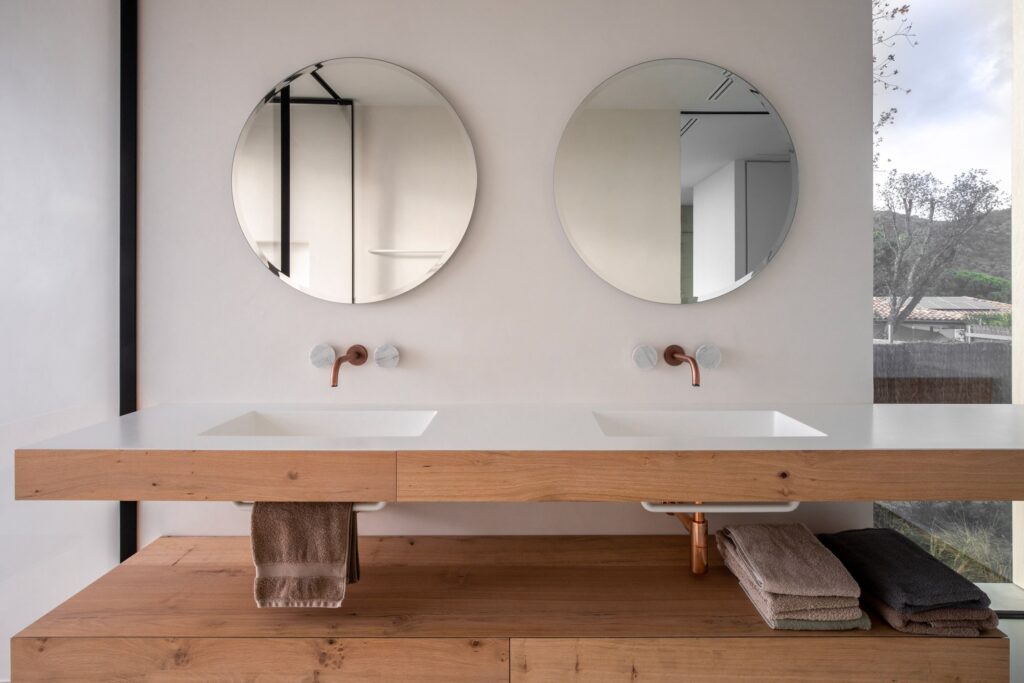
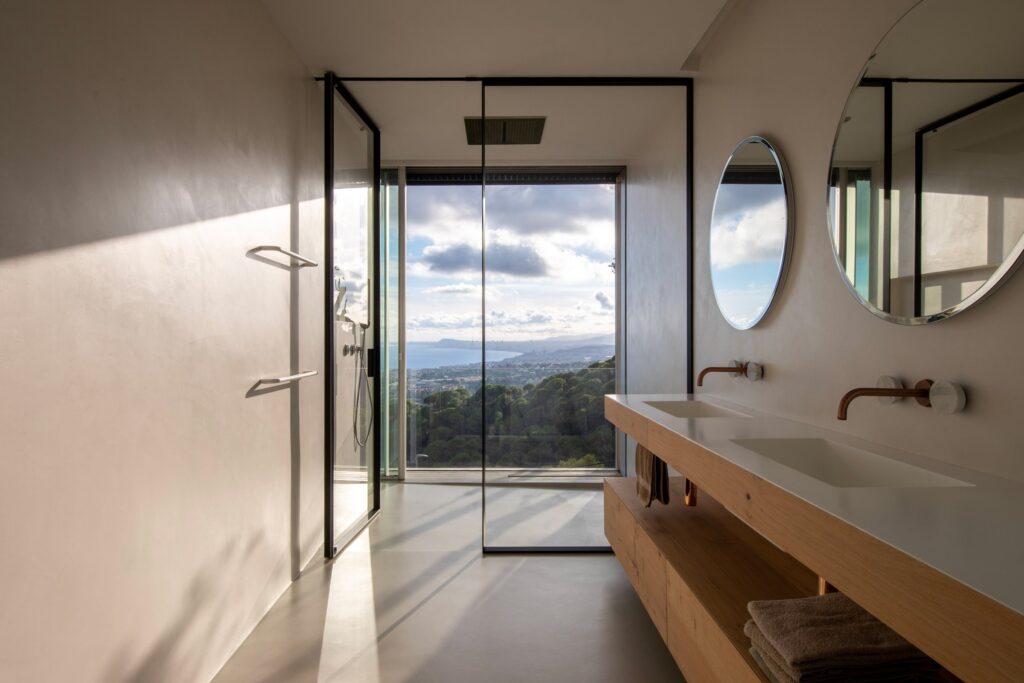
The material palette is a study in purposeful minimalism. The upper level is defined by the bold concrete slabs of the floor and roof, complemented by the warmth of vertically laid timber planks. In a smart move that grounds the home to its location, the lower level is clad in local stone, a choice that visually anchors the structure to the hillside.
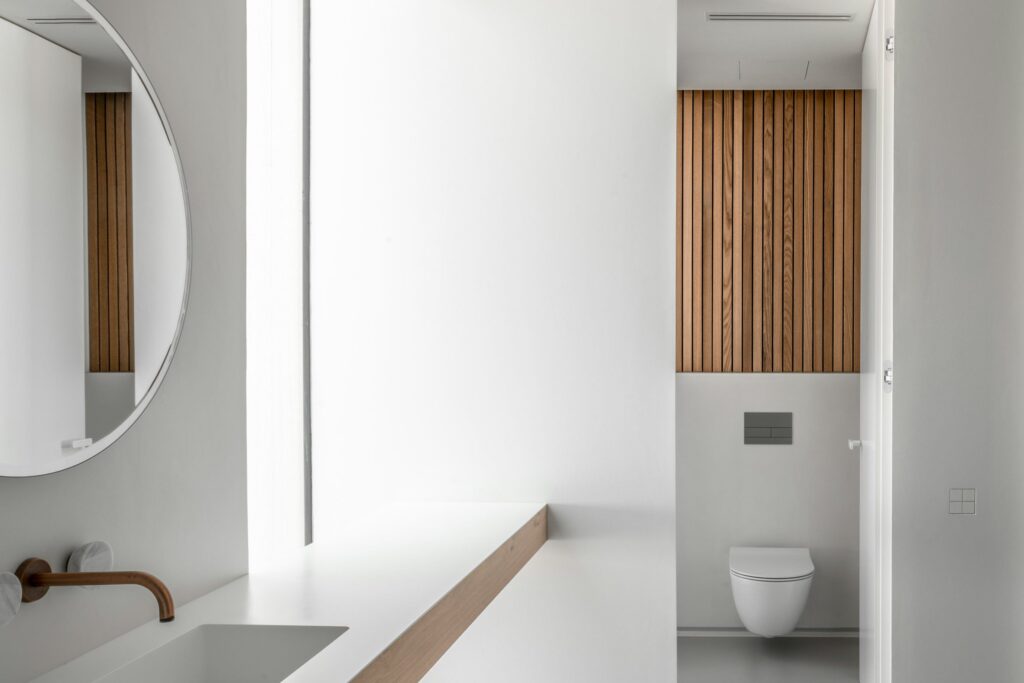
Inside, the spaces are equally uncluttered, serving as a tranquil backdrop to the vibrant views. Exposed concrete walls are left to express their raw beauty, while the entire ceiling is lined with timber planks that are meticulously matched by the custom carpentry in the kitchen.
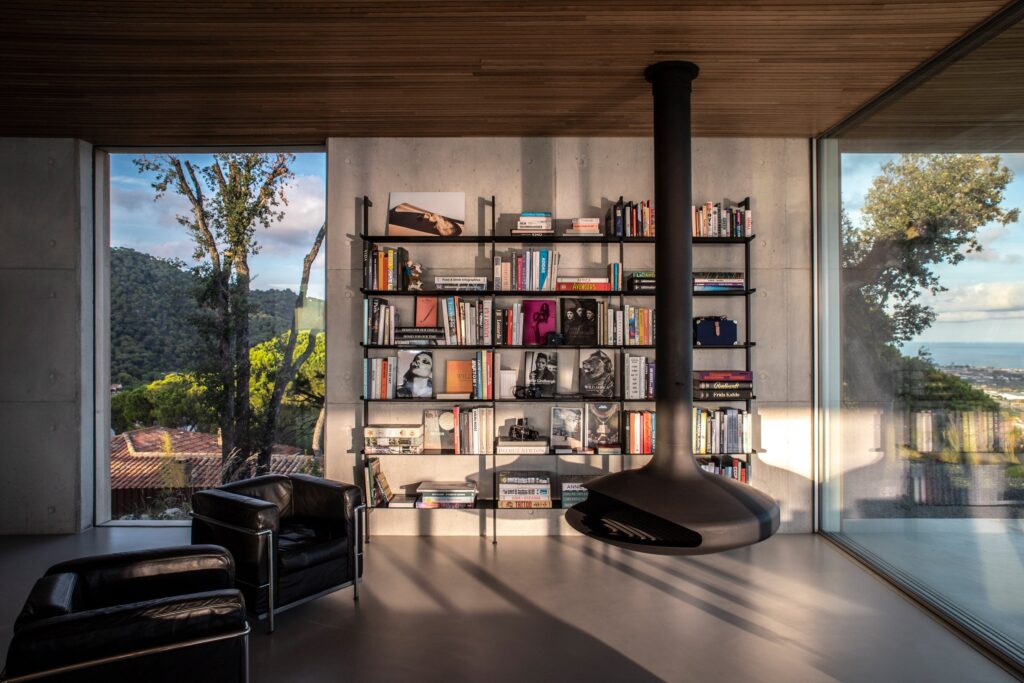
This commitment to essentialism is a core tenet of Ström Architects’ philosophy. As the firm’s founder, Ström, has noted, every material was selected for both its durability in the Mediterranean climate and its ability to reinforce a calm, minimalist design principle. The result is a home where every element feels inevitable, stripped of anything superfluous to create a sense of serene permanence.
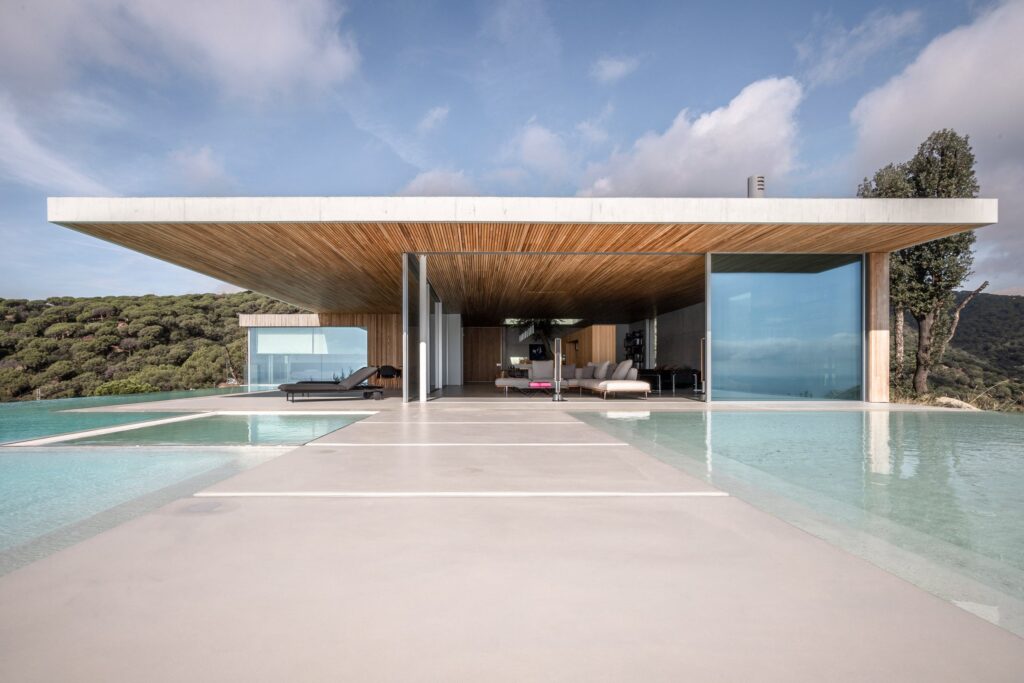
Ström Architects has a history of drawing inspiration from the Case Study House program, having previously designed a “monastic” home in Cheltenham, UK, that embraced pared-back finishes and forms.
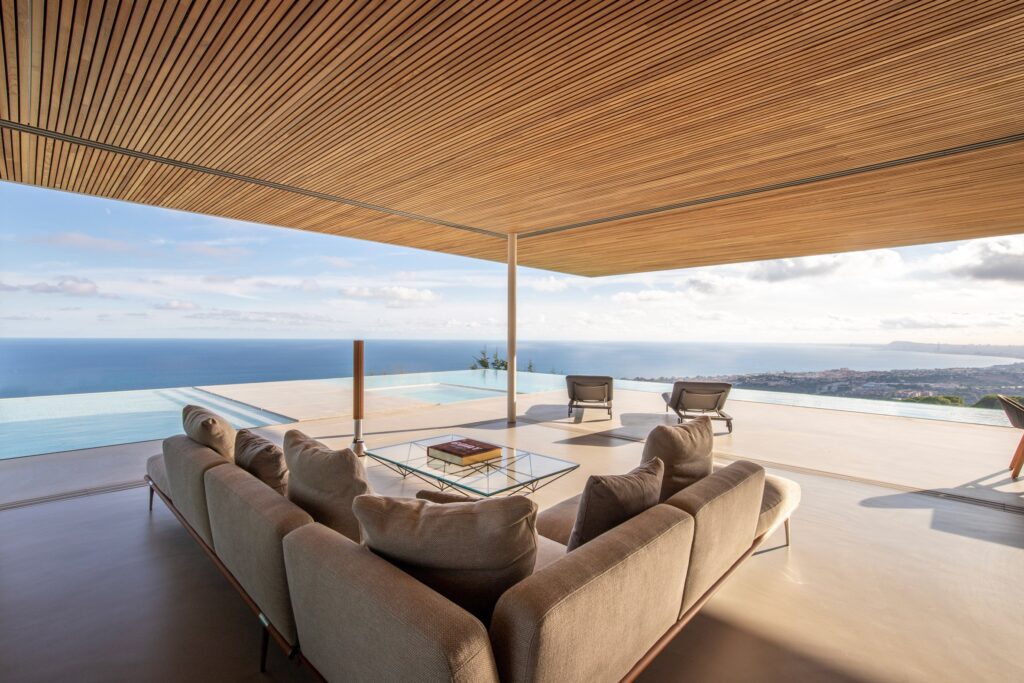
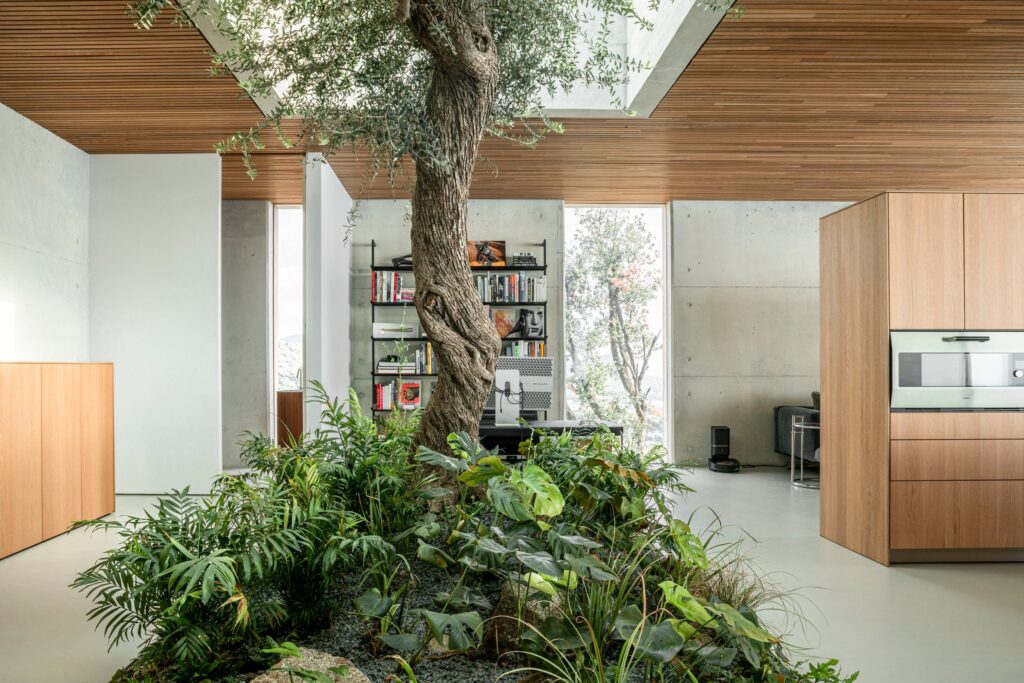
With the Barcelona House, they’ve taken this philosophy to new heights, creating a home that is as much a quiet refuge as it is a masterclass in modern design. It’s an elegant, thoughtful residence that proves that true luxury isn’t about excess—it’s about having a profound, uninterrupted connection with the world around you.


